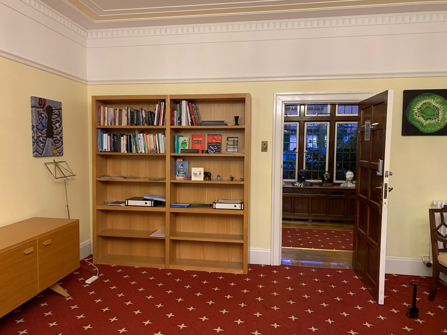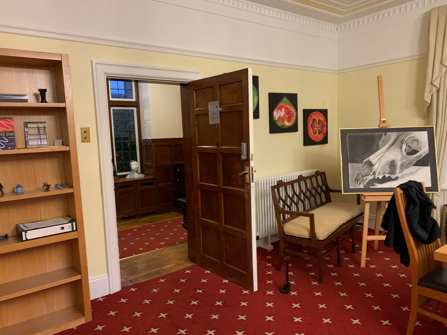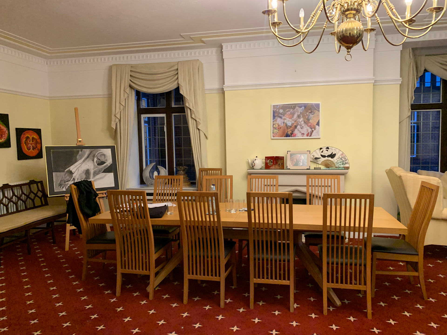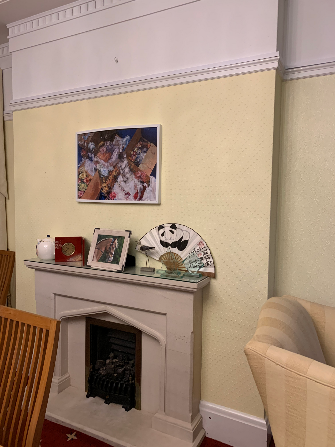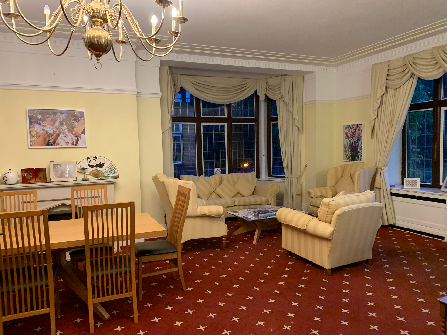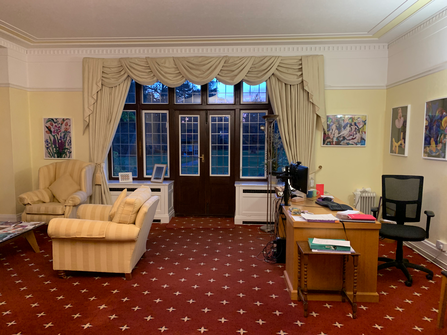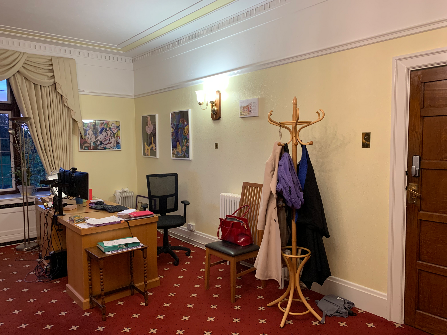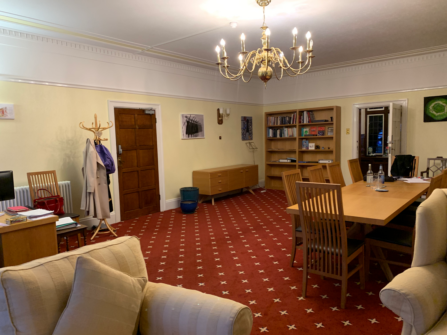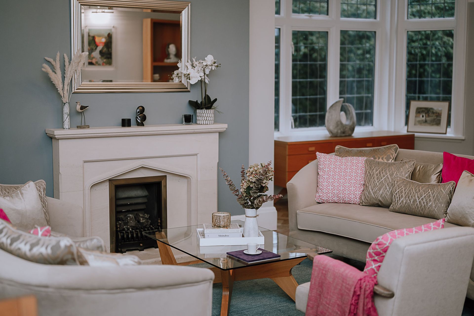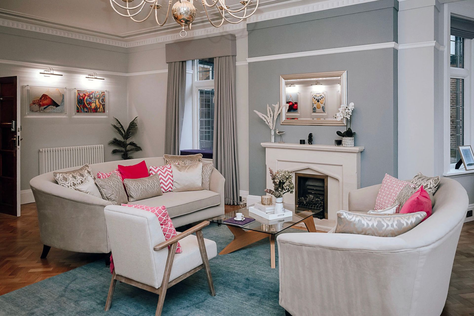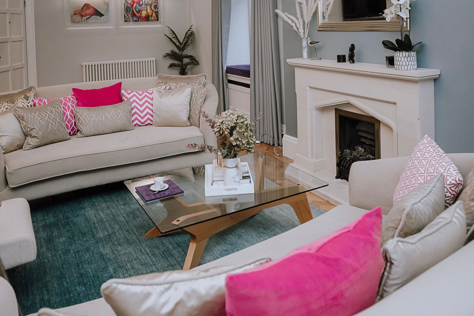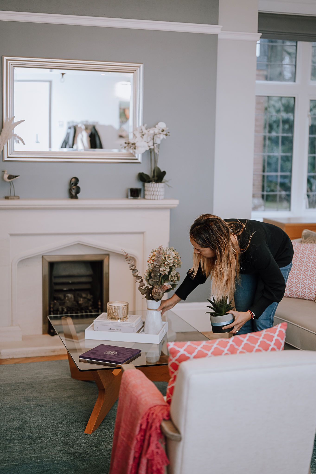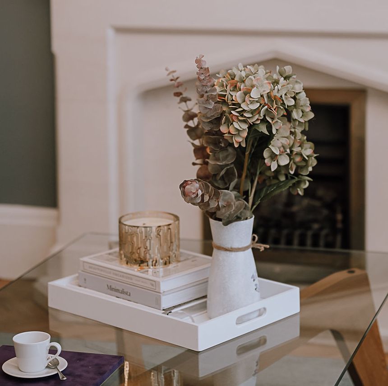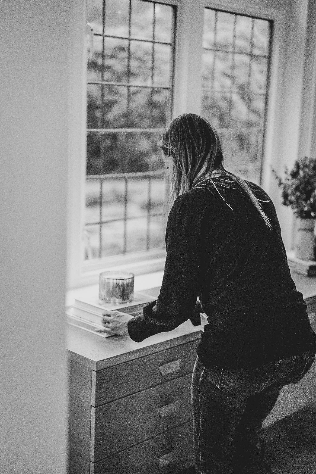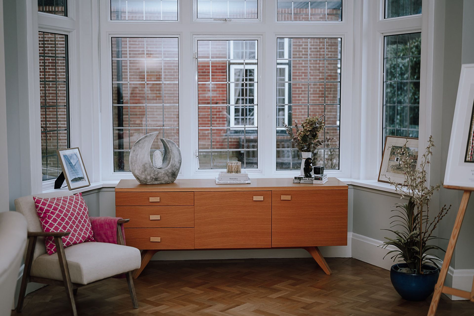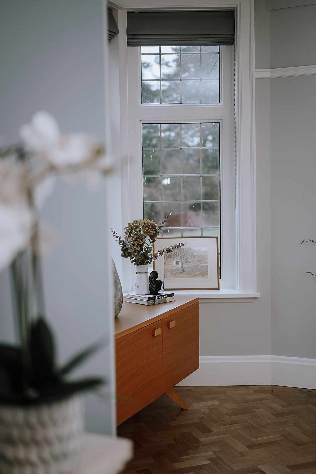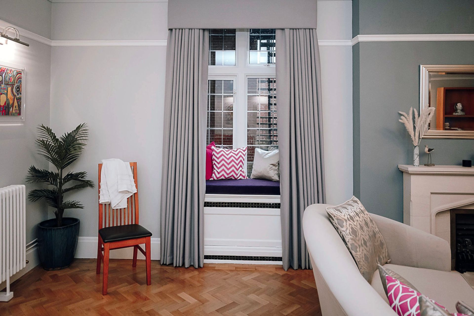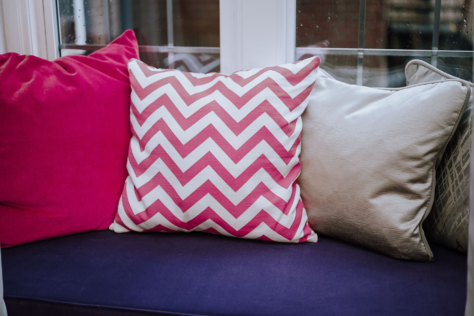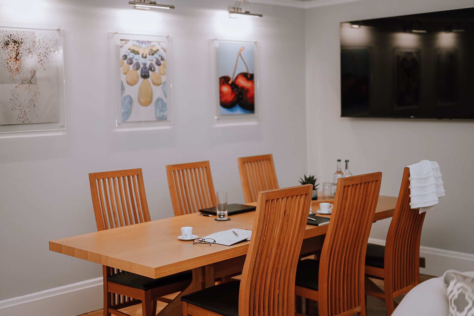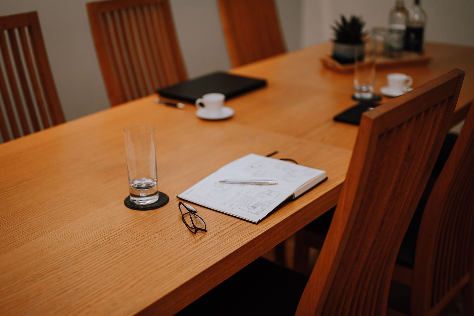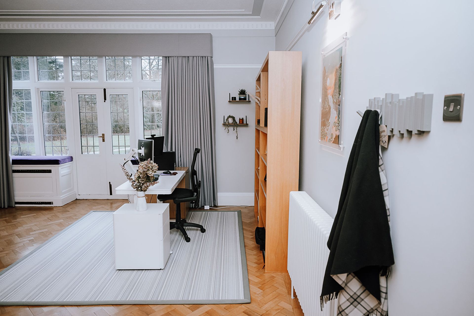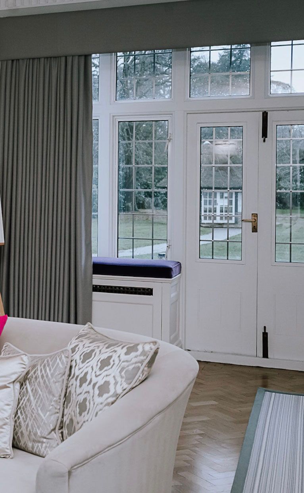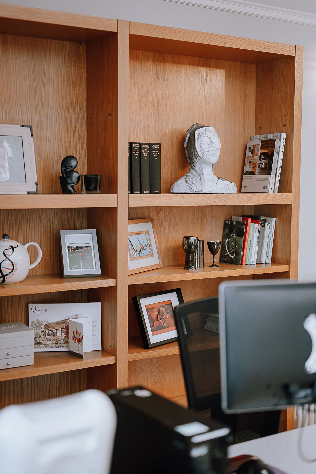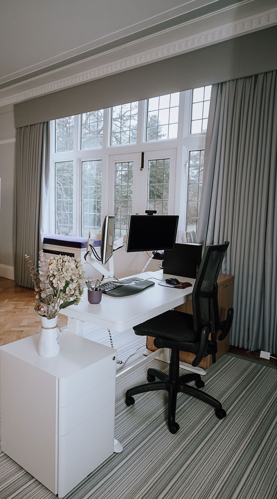Written by Olivia Preston
Hertford Master Suite
Before
The theme we were working with was modern and stylish, as well as achieving a comfortable and welcoming space for our clients. We decided to use neutral tones and bespoke furniture to give the project a special, unique feel as well as a calming atmosphere. The main goal was to ensure there was an even and cohesive flow throughout the whole house and so we took care to replicate and elevate the overall modern vibe for the bedroom.
In light of this, we are especially proud of our innovative lighting design. We ensured that there were multiple lighting layers, allowing our client to choose the ambience for their evening. On top of this, there are now multiple places to control this lighting from, including both sides of the bed, contributing to our mission of providing our clients with as much comfort as possible.
Convenient and contemporary lighting was also integrated into our bespoke wardrobe design. The spacious wardrobe was specially curated to make use of every available inch of the corner of the room, as well as building it all the way to the ceiling for optimised use of space. We made use of oak wood for the doors to further emphasise the warmth of the room. To enhance the stylish and welcoming feel of the project, we made the wardrobe a walk-in with individual his-and-her areas, as well as motion sensor lighting. It doesn’t get more luxurious than this!
Other timeless features such as panelling behind the bed to create depth, and a dressing table with a backlit mirror both contribute to this unique and tasteful space.
The en-suite bathroom had been similarly designed, with our client's vision for a beautiful, sleek home at the forefront of our minds throughout the process. We tackled the main issue of the en-suite’s poor ventilation by adding concealed airflow into the walk-in shower, which was reconfigured in a wet-room style. We used a bespoke floor to ceiling glass panel to seamlessly blend the shower with the rest of the room, replacing the previous solid wall separating the two areas, as we recognised this took up unnecessary space.
A bespoke storage area was also created, as well as a brand-new backlit wall mirror, transporting the space into a modern and advanced era. A bespoke vanity unit, with a stunning quartz stone worktop really tied the whole room together, adding to the bright and stylish look. We also used our clever trick of the same tiles for the walls and floor in order for the bathroom to blend together and appear wider.
After...
New Paragraph

