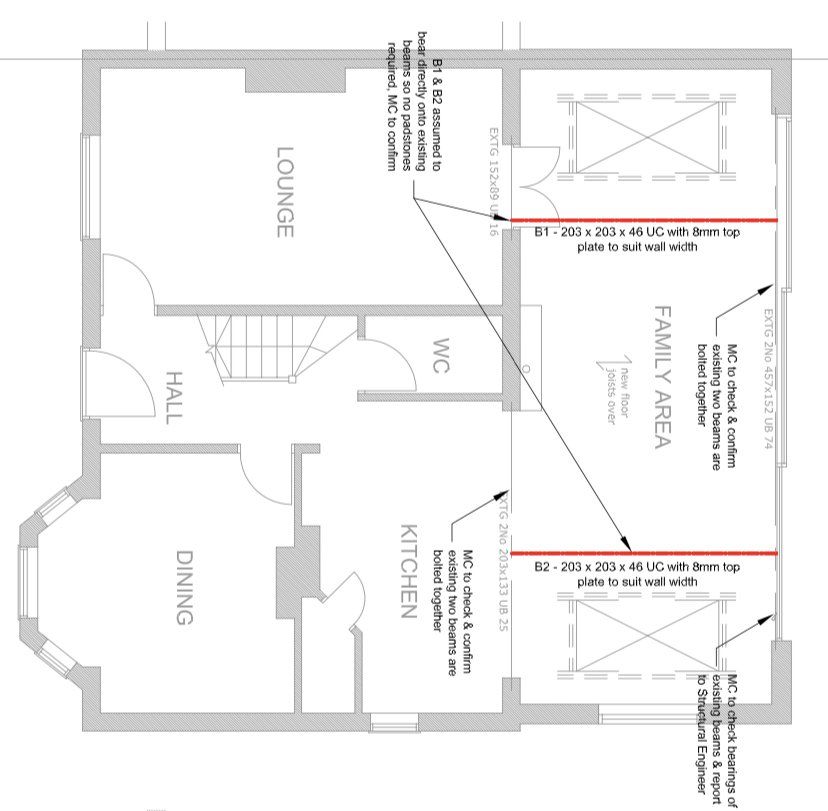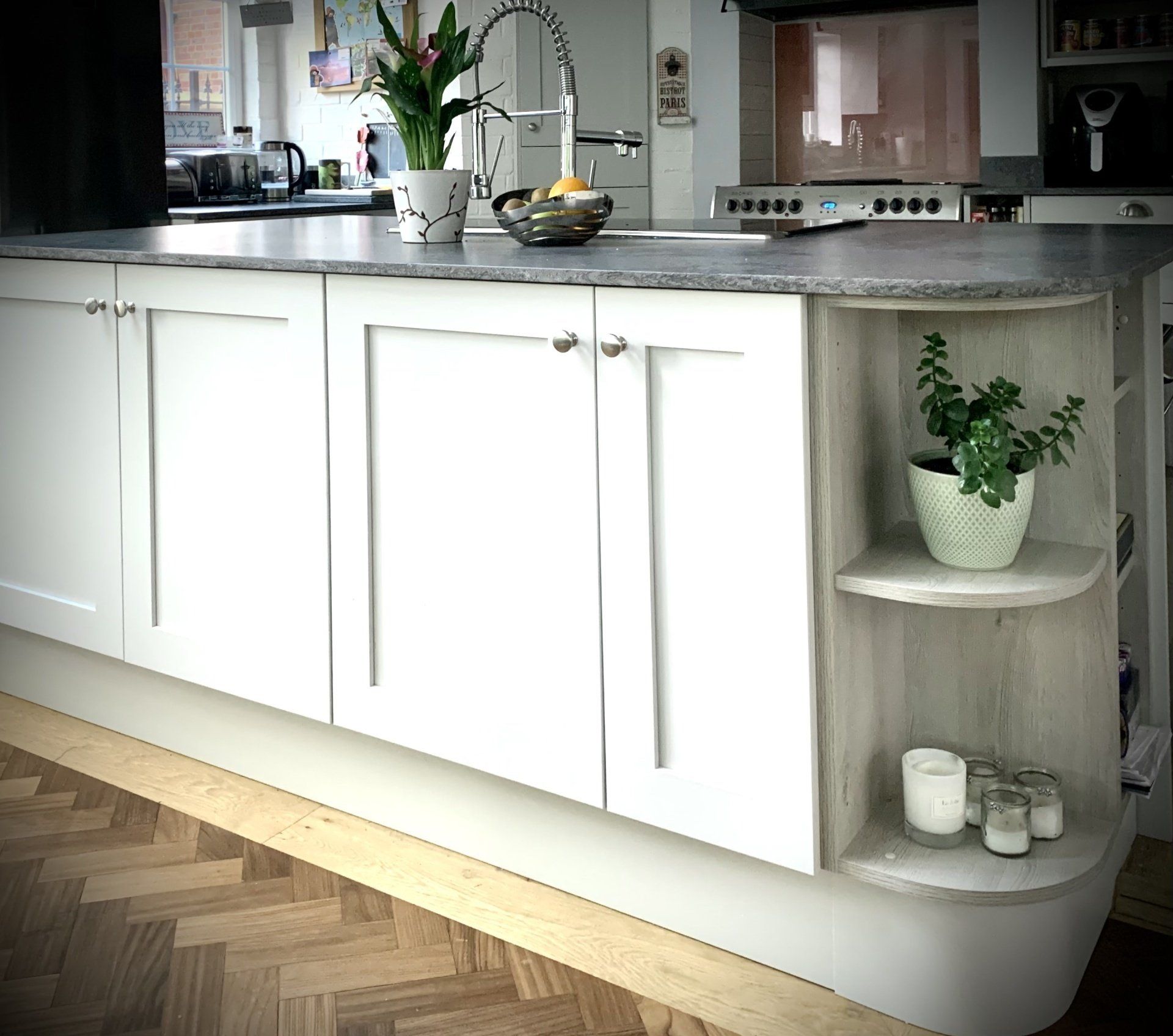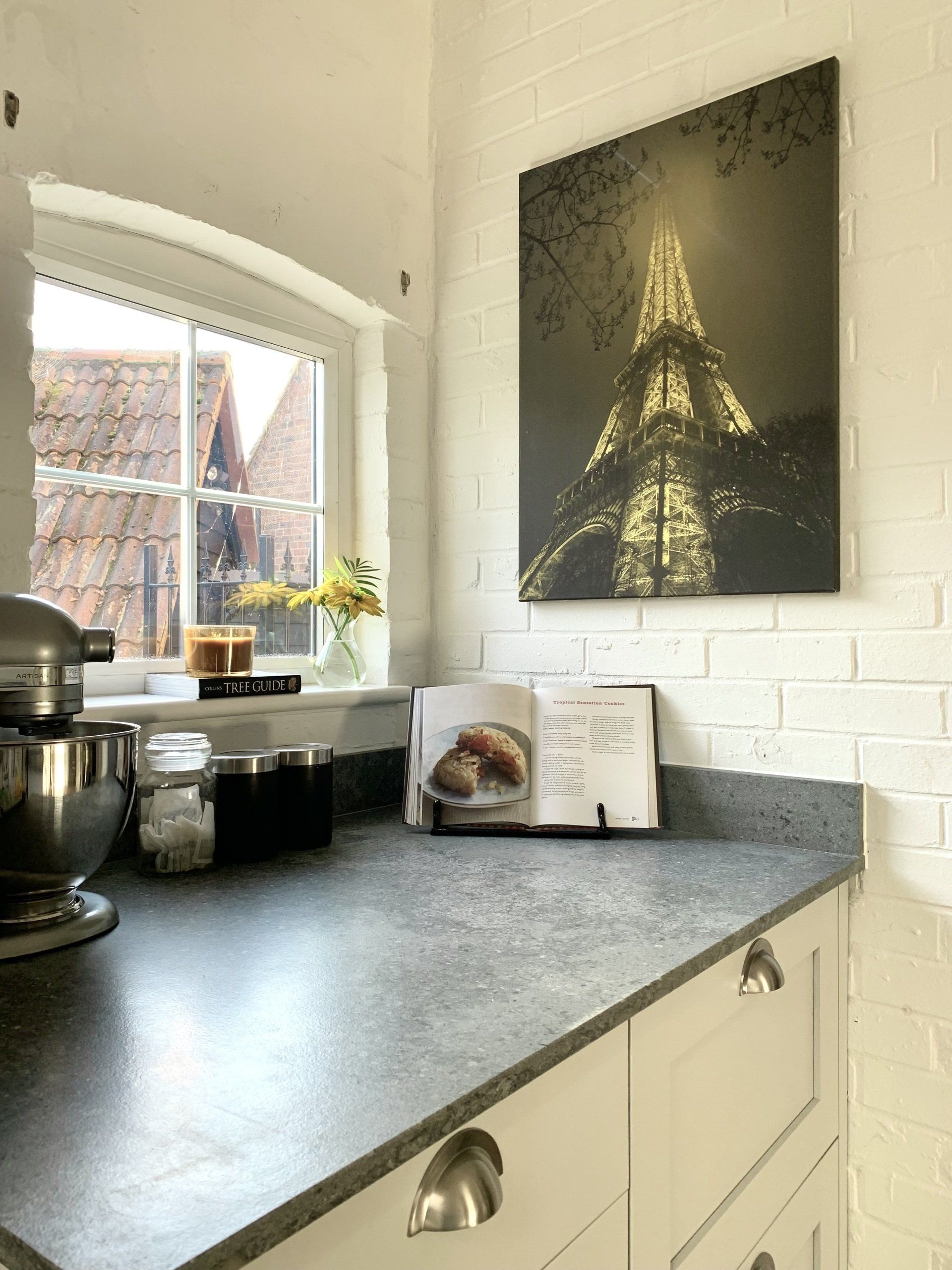Open Plan Kitchen Diner
The Planning & Construction Phases
The design work started with the review of the proposed architect plans and definition of an optimal layout, maximising the space, its usage and traffic flow. With the rear extension facing east, I also had to consider how the natural light flew through the house during the day to work out the optimal interior layout to make the best use of the proposed skylights.
The rear extension room layout was designed to accommodate two separate areas carefully "zoned" using natural space dividers such as a sideboard and different floorings. A casual sitting space that could also be used as either a play area for the children with lots of practical storage space to hide the toys away when entertaining guests, or as a cinema room with discreet in-ceiling system built. And a dining room with a large table for up to 10 people.
The entire length of the rear extension was glazed with floor-to-ceiling sliding doors to maximise the natural light and access to a decked area, which we decided to cover with glazing to allow better usage, even during rainy summer days. The kitchen space was build around a central island to optimise the traffic flow and ergonomics of the room, and toped with a "warm" quartz top, adding a modern touch to the entire design.
The Result...
All Rights Reserved | Elisa Design Ltd











