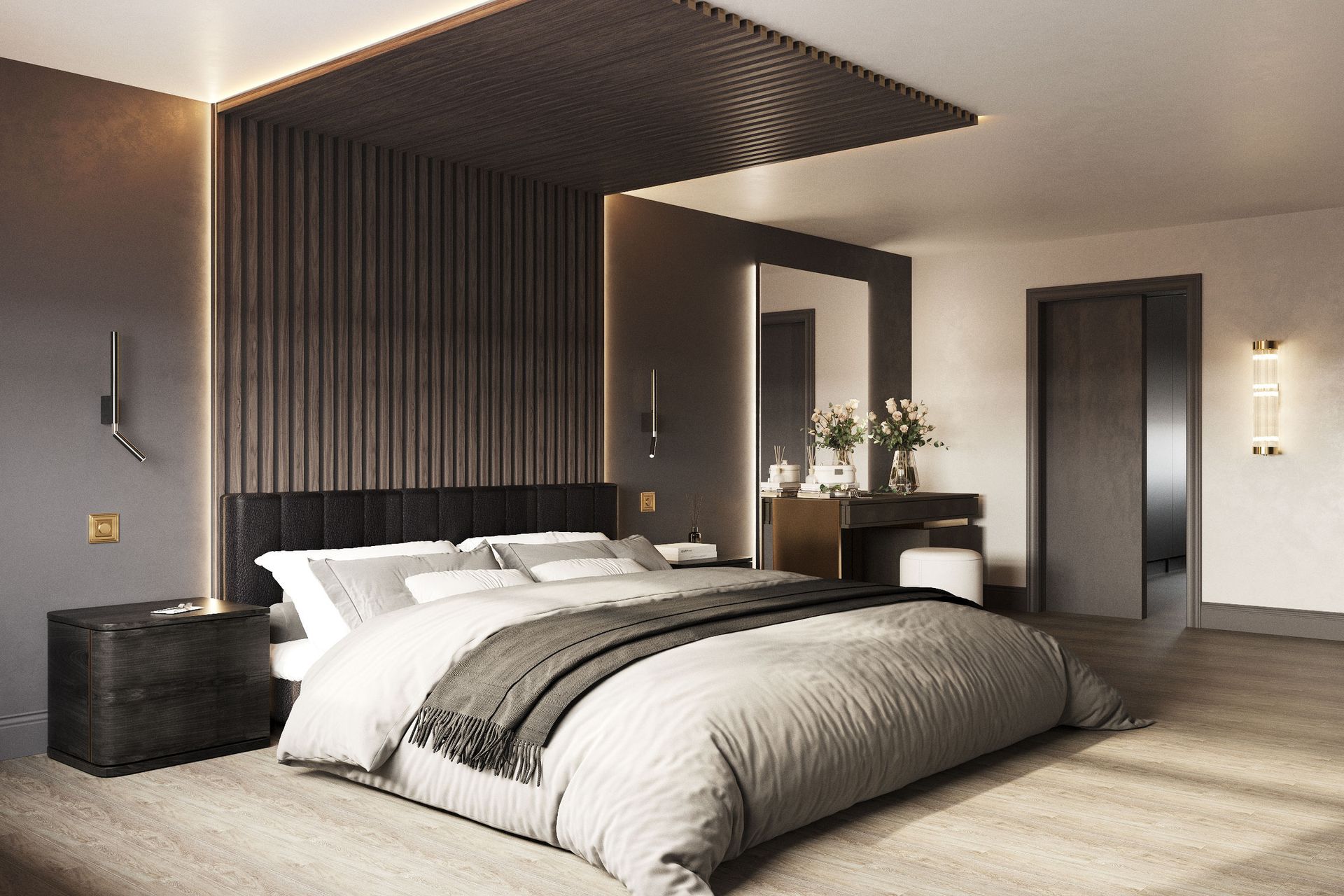PORTFOLIO
Below are images of design documents produced as part of our Interior Design services.
Click on the link below to receive your copy of our Full Portfolio.
-
Kitchen renovation
ButtonRendered sketch produced to provide our client with a visual for the proposed design concept.
-
Living room design
ButtonConcept Moodboard put together as part of a full living room design. The space was inspired by an artwork mixing brass, yellow and blue colours.
-
Elevations
ButtonTo-scale elevations drawings. These helped to customise the build to suit the client vision, and place orders against the detailed specifications as required, ensure the builders stayed on track during the build, .
Finishes Board
Example of a "finishes board" with all key materials and finishes used as part of the design, allowing the client to get a better sense of the texture, colours and feel for each of the key proposed materials and finishes.
Finishes selection
Part of the design work consist of selecting the finishes to be used. Here is a finishes board produced for a kitchen renovation project allowing to ensure an harmonious finish is achieved.
Room Styling
Styling is the last stage of a renovation project and what brings the design to life. This room was achieved by adding new cushions, a throw, and other accessories commonly used in a bedroom.
Photo realistic rendering
Example of photo-realistic rendered images produced as part of a loft conversion en-suite design. This helped our client to visualise what the room would look like (rendered images at the top, and photos of the finished room underneath)
Bespoke Joinery Design
Detailed drawings put together for a bespoke wardrobe to help the trades clearly understand what they needed to build, leaving no room for interpretation or misunderstanding.
All Rights Reserved | Elisa Design Ltd









