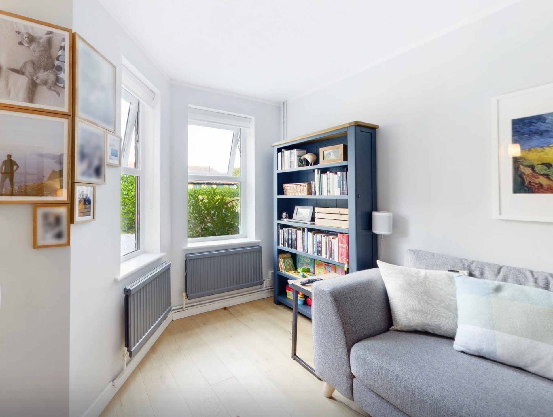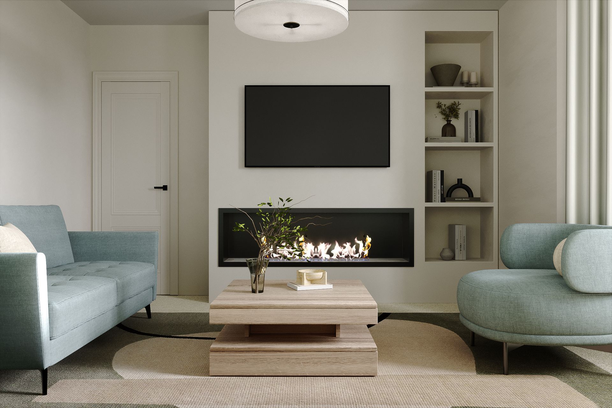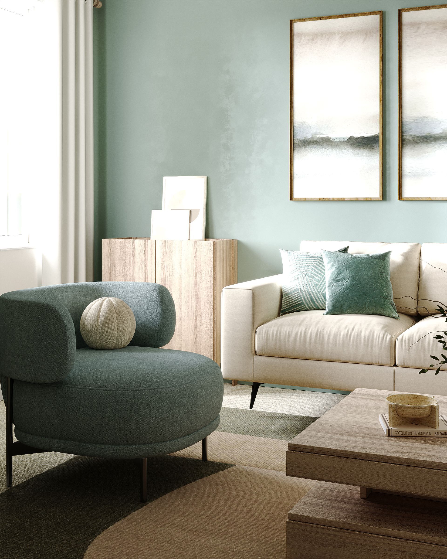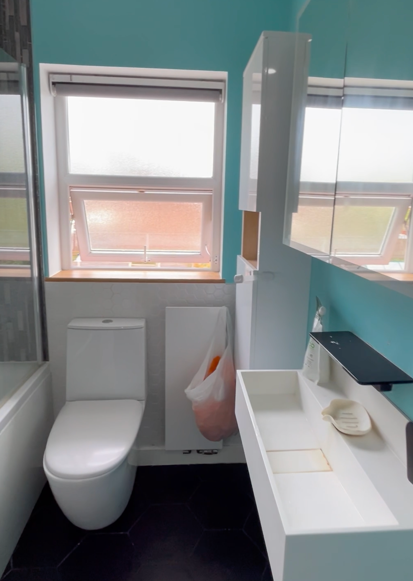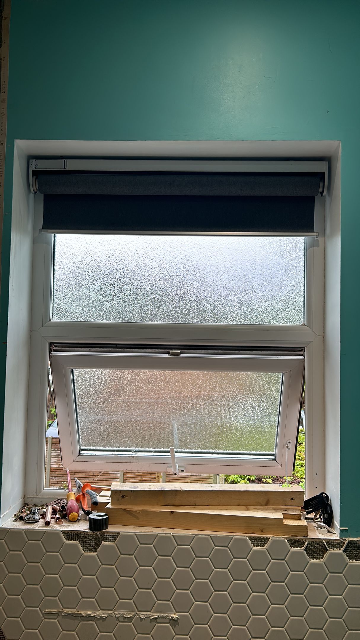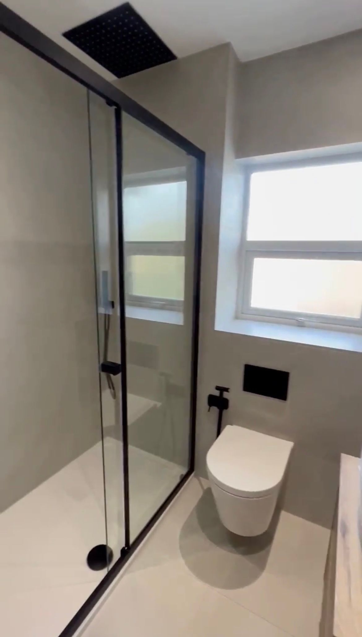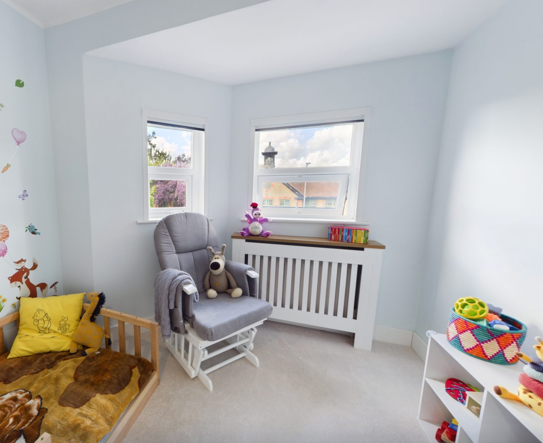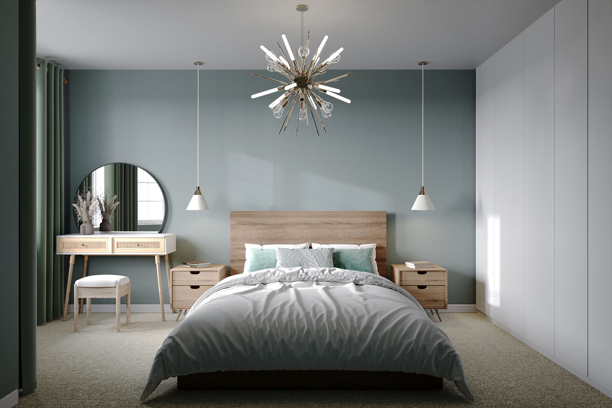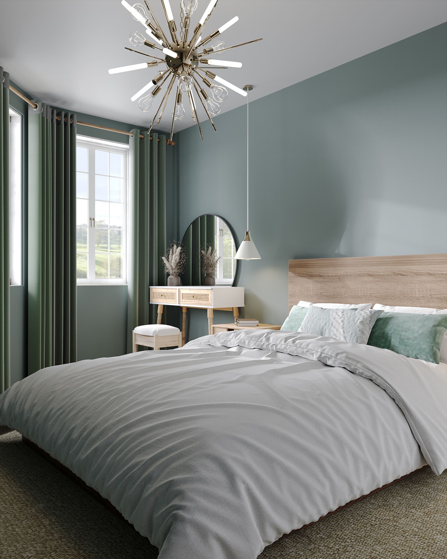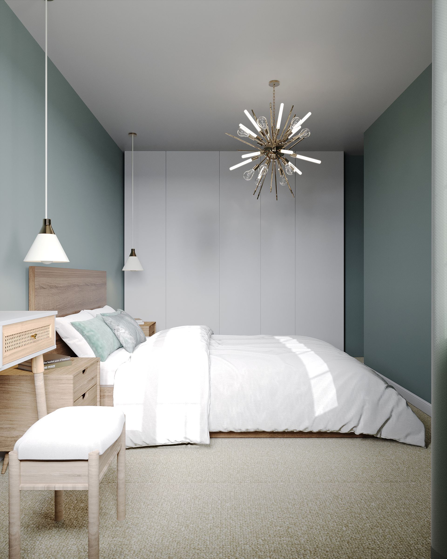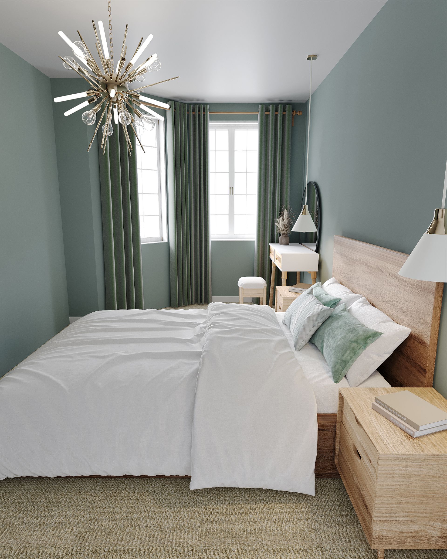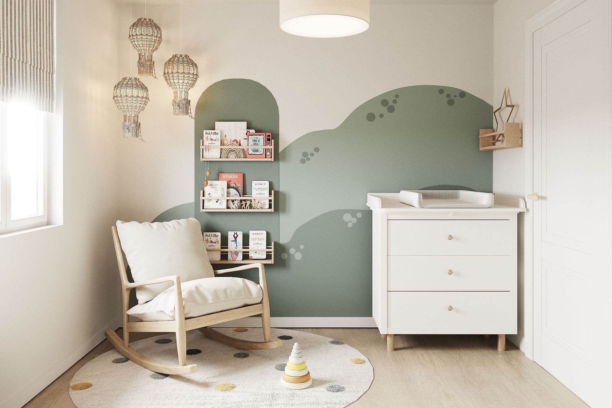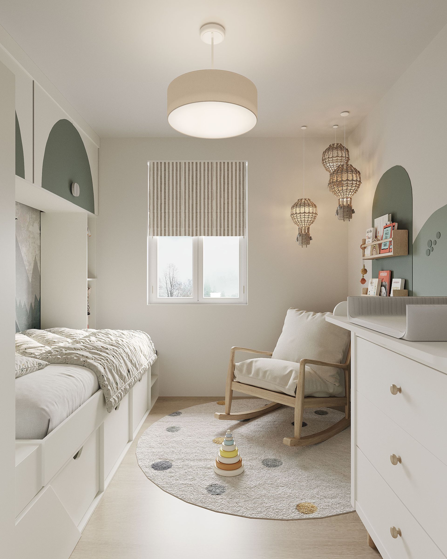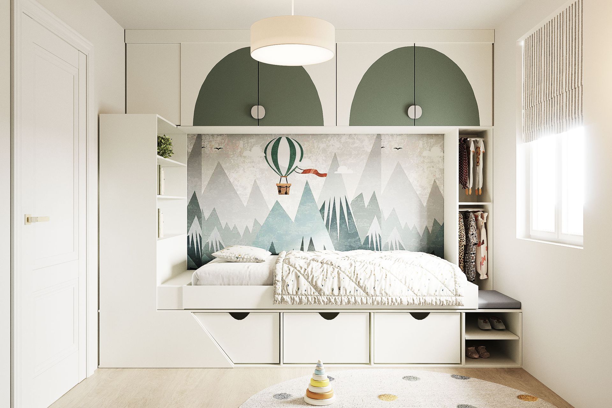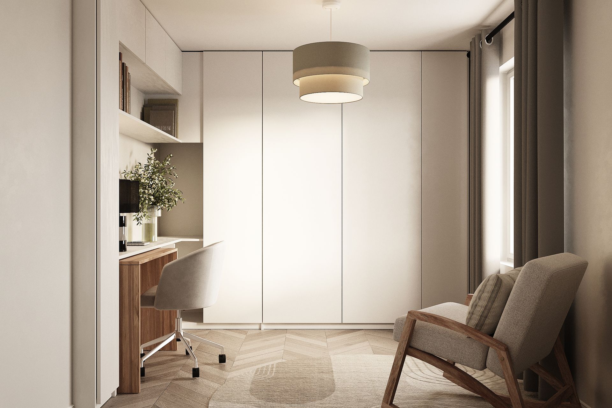Peartree House
Green Galore! If you love sage green and any shade of greens, look no further...
This project involved the renovation of a DIY-designed full house into an earthy, elegant, sophisticated and modern house.
NATURE-THEMED LIVING ROOM
This project was brought to life by Elisa Design’s innovative ideas and the client’s vision of earthy tones and the beauty of nature. Through lots of problem solving and the elegant, modern take on interior design that our team has curated, we were able to achieve a luxurious living space for our clients, with a neutral, earthy theme at the heart of the project.
Before pictures...
Our approach & results...
The first issue to tackle was the room's awkward shape, which admittedly made it tricky to envision the ideal sofa-placement. But we were not put off in the slightest and we persevered to find a solution! We ended up opting for two different sofas, one slightly smaller than the other as in order to fully get the most out of the space and allow ourselves more room for creativity in terms of their individual looks.
A large, cream coloured sofa was placed along the back wall, and a smaller sage green sofa was placed along the adjacent wall. To achieve a cohesive look, benefiting the entire room, we used sage green cushions for the cream sofa and vice versa. This harmonious look was amplified by the matching sage green accent chair, and cream curtains which made the whole project seem much more light and airy.
This serene sage green colour was used in accordance with our design for this client’s master bedroom- hence creating harmony and tranquillity throughout the whole house. This also saved money for our clients as it meant they could re-use paint, so win-win!
Finally, we designed a sleek, bespoke television unit to make the room a more inviting and pleasing place to spend time. On top of this, the unit also has an integrated fireplace, adding warmth and fitting in with the client’s earthy and natural vison for their space.
Our client’s want for a calming and peaceful retreat was at the forefront of our minds throughout this whole process. We went above and beyond to achieve this and we are so proud of the finished result!
BOUTIQUE HOTEL BATHROOM
This exciting project was on the smaller-scale of bathrooms tackled by Elisa Design- but that certainly didn’t stop us from creating a timeless, stylish and sophisticated space for our clients. This space, although having begun as rather drab and dated, was transformed in only two weeks- an incredible achievement. Our vision for this room was one of understated luxury, which incorporates sleek and modern features to maximise all available space.
Before & during pictures...
Our approach & results...
A key method we used to maintain low prices whist ensuring a spacious feel was using the same bright yet sophisticated tiles for the floor and walls. This strategy was not only cost-effective, but also meant that the walls and floor blended seamlessly together, so the whole project felt more spacious. On top of this, features like a sleek black finish for the shower enhanced the modern vibe.
An air vent was also added for convenience in the winter months, and to benefit the space’s air circulation so the room could be a more comfortable space for our clients. To this end, a slimmer mirror with a backlight was also added, not only to create a more fashionable look for the room but also in keeping with the smaller scale of the project. Finally, a trio of chic pendant lights were the icing on the cake for timeless class!
A combination of neutral tones and luxurious features were used to transform this bathroom from basic and uninspiring into a wonderful space that evokes pride in its homeowners- a truly remarkable feat for only a two-week turnaround!
ELEGANT & SOPHISTICATED MASTER BEDROOM
Elegance, style and serenity are always at the forefront of our minds when designing master bedrooms. In light of this, it is fair to say that this specific project perfectly encapsulates Elisa Design’s vision.
Before...
Our approach & results...
Our clients were keen to incorporate nature and earth-like beauty into their new space. With this in mind, we set out to create a peaceful sanctuary for them both, with the true essence of the natural world integrated smoothly throughout the project, thus ensuring the transformation of their bedroom into a source of tranquil relaxation.
The main problem that we had to tackle with this project was the original shape of the room. Our main goal was to optimise all available space in the room, so we could achieve as much as possible for our clients- so we had to get inventive.
We started by moving a non-load bearing wall by 60cm between the master bedroom and guest bedroom, so that our clients could now comfortably fit in a wardrobe, and still have room for a beautiful king-size ottoman bed. Two bedside tables were also added either side, with matching pendant lights, fitting in with clients modern and elegant vision for their master bedroom.
The ottoman bed itself allowed for plenty of storage space alone, however we were still determined to maximise the space available in the wardrobe. The wardrobe was therefore pushed to fit the entire length of the wall, thus seamlessly blending into the room without looking blocky, or intruding into the clients living space. Additionally, a clean, minimalist and stylish look was achieved by the wardrobe’s handless design.
There was also the risk of overcrowding to deal with, as we did not want all features of the room to be crowded together across one wall, and so we opted to place a timeless dressing table by the window, a genius move ensuring our clients make the best possible use of the room’s natural lighting. The table was accompanied by a rounded mirror, which broke up the angular feel of the room and softened the whole look- perfectly encompassing the client’s natural and earthy vision for the space.
To explore this further, we made sure that all furniture was made of either wood or rattan, and we also opted for a beautiful pale green colour to paint the walls. A light and airy colour like this one is imperative when wanting your room to have a spacious and peaceful ambience. However, to create some depth and contrast we also used some darker green curtains, thereby incorporating multiple woodland tones into our client’s master bedroom.
Elisa Design was able to capture the essence of the earth’s natural beauty, whilst maintaining a stylish and contemporary look for our client’s master bedroom- turning a once awkward space into a serene retreat after a long day.
COMPACT & FUNCTIONAL CHILD BEDROOM
This room was particularly special for our team! Elisa Design is all about family values and creating beautiful spaces for everyone to enjoy, so it was such a privilege to be able to design a bedroom for a young family. Heading into this project, it was incredibly important to us to make this space feel bright and bursting full of joy, as well as a safe and cosy place to raise a baby.
Before...
Our approach...
In the short term, our clients wanted to use the space as a temporary guest room, and so we had to make sure all renovations catered towards children were easy to adapt or remove in order to accommodate an adult. This was certainly a challenge, but, as always, we made it work!
One of the main goals we had going into this project was to provide as much storage space as possible- making use of every available area in this smaller-scale room. To achieve this, we used the space above the bed to implement wall-mounted storage with a curved shape to maintain the soft and child-friendly feel of the bedroom. Additional storage for shoes was placed just next to the bed in the space between the wall. This function also doubles up as steps for small children to reach the bed easily and safely.
A soothing atmosphere was achieved with some gorgeous peel-and-stick wallpaper, depicting a bright and fun scene ideal for a young baby. Its innovative removable nature also means that when our clients have older guests it will be easy for them to transform the room.
Bespoke, curved wall art was designed on the wall opposite the bed, re-using the beautiful sage green paint used on the other rooms in order to be cost-efficient.
More temporary features were also added to emphasize the nurturing, gentle and charming nature of the space. Fun, bright patterned rugs were introduced as well as a few charming and whimsical hot-air balloon lights - positioned to dangle just above the new changing table to ensure the baby has something to hold its interest whilst nursing.
In terms of an overall colour scheme, we opted for a gorgeous, soft sage green accompanied by bright, cheerful neutrals which not only make the whole project appear wider and more inviting but also keep to the colour pallet of the other rooms, creating a smooth flow throughout the whole house.
We are beyond proud to contribute to a young family’s home, and throughout this special design we’ve made sure to keep comfort and safety at the front of our minds. We’ve also made sure that the space will still be able to suit adult guests for the time being, and, by using innovative features like the stick-and-peel mural, we’ve enabled the room to grow and evolve alongside the child!
MULTI-PURPOSE OFFICE / GUEST BEDROOM
This bedroom was designed to feel like an inviting and comfortable retreat, whilst also showing off all the stylish elements that we have incorporated throughout the rest of the house. The client wanted the guest bedroom to also double up as an office, and so our main goal was to make the space as comfortable and luxurious as possible whilst ensuring the room stayed as bright and airy as possible - making it the perfect space to work.
Before...
Our approach...
The first big job we had was to plasterboard the existing fake-brick wall and decorate it to achieve a far more sophisticated and sleeker look, transforming the whole room into a space now full of potential and class.
We knew that we only had 30cm to play with in the narrow space by the entrance door, as we previously had to move the wall to create more space in the master bedroom. This meant we had to find a desk that would flawlessly fit into the space and benefit the client’s modern and elegant vision. The desk we selected had a pull-out function, meaning if the space was being used as a bedroom, the desk could seamlessly blend into the wall and not take up unnecessary room.
To this end, we also included a beautiful murphy bed to make a full transformation from bedroom to office as simple as possible. When the bed is away, it completely blends in with the surrounding wardrobes, making the space appear clean and sleek. The surrounding wardrobes we added were bespoke and specifically curated to match the client’s timeless and fashionable style they wanted for the room. The natural oak wooden finish of both the bed and spacious wardrobes make the project lighter and also in keeping with the rest of the house’s natural and earthy theme.
The finishing touches to this gorgeous multi-functional room include a full-size mirror- an absolutely essential element of any luxury bedroom, and an inviting and cosy reading corner that serves both purposes of the room equally well, emphasizing the room’s welcoming ambience.
Finally, Elisa Design’s use of contrasting finishes for the curtains, desk lamp and floor lamp created real depth and beauty within the project, ensuring the room as a pleasant and homely place to be, as well as an interesting space where creativity can flourish.
Written by Olivia Preston
ELISA DESIGN PR Manager
All Rights Reserved | Elisa Design Ltd



